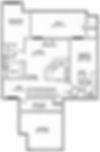
PARKSIDE OVERVIEW
Parkside is a carefully updated and maintained condo-style apartment community tailored to those desiring the comforts of home without the burdens of home ownership.
All Parkside apartments feature a two bedroom/two bathroom floorplan, complete with a private entry, an attached one-car or two-car garage, central air conditioning, and ample closet and storage space.
Within this warm and welcoming community, enjoy the comforts of oak cabinetry and trim, white appliances, and the touch of brushed nickel fixtures.
All residents benefit from complete access to an outdoor pool, a picturesque 6.5 acre pond, an abundant fitness center, and a large community room.
Call the management office at (920) 734-3451 to inquire about availabilities or schedule a potential showing!
(920) 734-3451

NORTHSIDE LOWER FLOOR PLANS
Base Month Rent
$1,520
Standard Layout
2 Bedrooms, 2 Bathrooms
Split-Bedroom Layout
2-Car Attached Garage
Patio / Deck
Private Entry
Den
Fireplace
Pond View
Amenities
Landscaping / Snow Removal
Central Air / Gas Fired Forced Heat
Fitness Center Access
Outside Pool Access
Community Room Access

1,366 sq. ft.

1,456 sq. ft.

1,366 sq. ft.
SOUTHSIDE LOWER FLOOR PLANS
Base Month Rent
$1,210 - $1,270
Standard Layout Options
2 Bedrooms, 2 Bathrooms
Patio / Deck
9-Foot Ceiling
1-Car or 2-Car Attached Garage
Private Entry
Additional Layout Options
Fireplace
Pond View
Den
Amenities
Water / Sewer Included
Landscaping / Snow Removal
Central Air / Gas Fired Forced Heat
Fitness Center Access
Outside Pool Access
Community Room Access

1,200 sq. ft.

1,200 sq. ft.
NORTHSIDE UPPER FLOOR PLANS
Base Month Rent
$1,470 - $1,620
Standard Layout
2 Bedrooms, 2 Bathrooms
Split-Bedroom Layout
1-Car or 2-Car Attached Garage
Patio / Deck
Private Entry
Den
Fireplace
Pond View
Amenities
Landscaping / Snow Removal
Central Air / Gas Fired Forced Heat
Fitness Center Access
Outside Pool Access
Community Room Access

1,484 sq. ft.

1,460 sq. ft.

1,484 sq. ft.
SOUTHSIDE UPPER FLOOR PLANS
Base Month Rent
$1,240 - $1,315
Standard Layout
2 Bedrooms, 2 Bathrooms
Patio / Deck
1-Car or 2-Car Attached Garage
Private Entry
Additional Layout Options
Fireplace
Pond View
Den
Walk-In Closet
Amenities
Water / Sewer Included
Landscaping / Snow Removal
Central Air / Gas Fired Forced Heat
Fitness Center Access
Outside Pool Access
Community Room Access

1,250 sq. ft.

(With Den)

1,250 sq. ft.
FURNISHED APARTMENTS
Base Month Rent
$1,875 +
Standard Layout
2 Bedrooms, 2 Bathrooms
Upper or Lower Floor Plan
Patio / Deck
1-Car or 2-Car Attached Garage
Private Entry
Additional Layout Options
Fireplace
Pond View
Den
Split-Bedroom Layout
Amenities
Furnished Apartment Package
Click "Learn More" below to review a thorough list of the furnished package.

Furnished

Furnished

Furnished

Furnished


